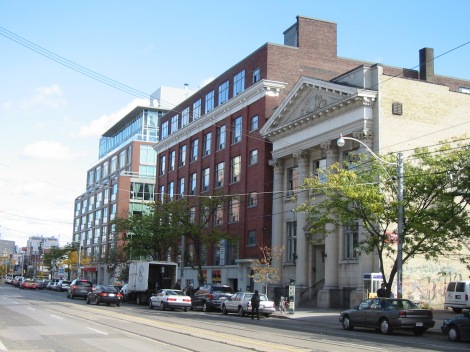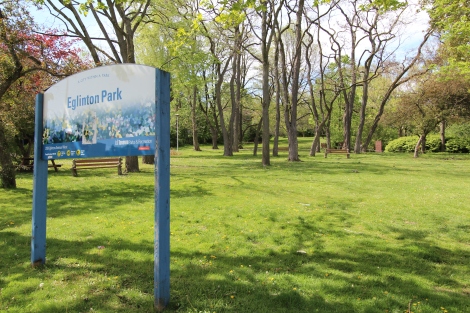In order to help develop plans and implementation strategies that will best support the Vision, the following Planning Objectives have been developed for each theme; they will inform the next phase of the Study.
Building Eglinton
• Support a predominantly mid-rise character.

A modern mid-rise building next to a historic mid-rise building on College Street
• Allow tall buildings in close proximity to Crosstown Stations where there is an identified Focus Areas and where an appropriate transition to surrounding neighbourhoods can be provided.
• Increase the mix of land uses within each segment of the corridor.
• Respond to the heritage and existing character of the Eglinton corridor with diversity of building types and excellent design, including transition areas between new development and existing neighbourhoods.
• Strengthen the main street character of Eglinton Avenue with varied type, scale and format of shopping.
• Provide choice and variety of housing for a wide spectrum of the population, including seniors, young people, and families with young children.
• Integrate new public outdoor spaces into development sites.
• Improve permeability and pedestrian access, by, for example, the creation of smaller blocks.
• Integrate additional public parking with redevelopment to support expanded retail.
• Integrate development with new Crosstown stations.
Greening Eglinton
• Create a consistently green Eglinton corridor to support a high quality of life and support increased pedestrian activity.

Eglinton Park is one of the many green assets to build upon
• Emphasize large street trees that will grow to full maturity.
• Create strong linkages between Eglinton Avenue, neighbourhoods and development along the corridor and
parks, open spaces areas and the valley system.
• Reflect greening principles in the Crosstown transit infrastructure, such as landscaping the trackway, trees on the platforms, and well landscaped plazas at station entrances.
• Increase the amount and diversity of green public space, including new parks, parkettes, plazas and courtyards as part of redevelopment.
Travelling Eglinton
• Transform Eglinton into a complete street that will accommodate all modes of travel, efficiently and safely.

Complete streets help to create vibrant, safe, and viable neighbourhoods, while accommodating transportation in a variety of modes
• Provide wider sidewalks and streetscape amenities that support a high quality pedestrian environment.
• Provide continuous and safe cycling infrastructure along Eglinton, with connections to trail systems and the overall cycling network.
• Offer a range of choices that combines high order transit with active transportation modes, including walking and cycling, while maintaining adequate roadway capacity for vehicles and space for parking.
• Reduce the number of through traffic lanes on Eglinton, where traffic volumes permit, as a way of allocating additional space for wider sidewalks and dedicated parking.
• Improve pedestrian crossings of Eglinton to support good access to Crosstown stations/stops and land uses.
• Integrate transit stations into the fabric of new development, providing effi cient transfers and convenient access to services for commuters.
• Develop an expanded rear laneway network through redevelopment to assist in relieving congestion on the roadway by locating property access, servicing and parking functions away from Eglinton.
• Shift to a greater reliance on appropriately placed and well designed off-street parking, supplemented by on-street parking to support both retail and an animated pedestrian environment.
• Create a network of new connecting streets and pedestrian connections as large sites are redeveloped.
Read about the Next Steps in the Study.
